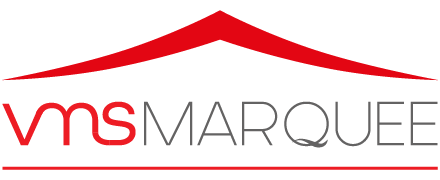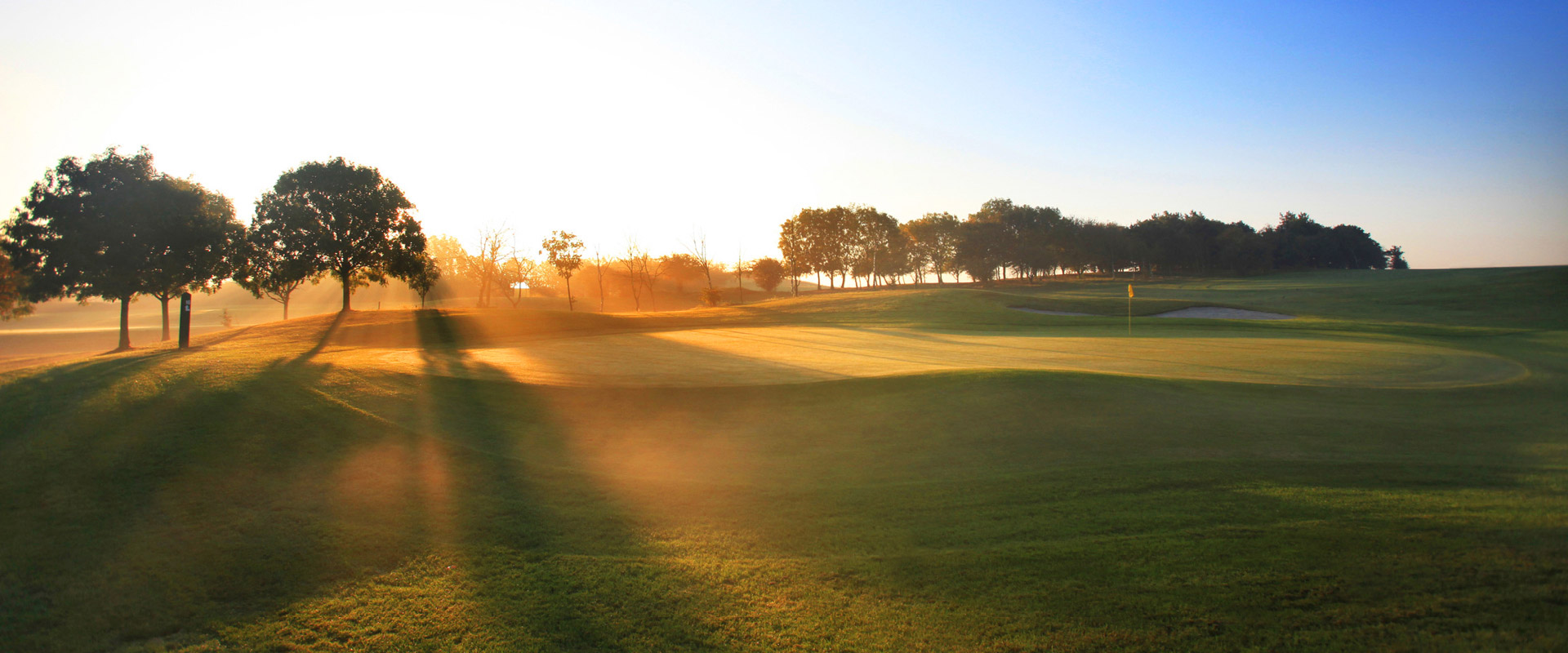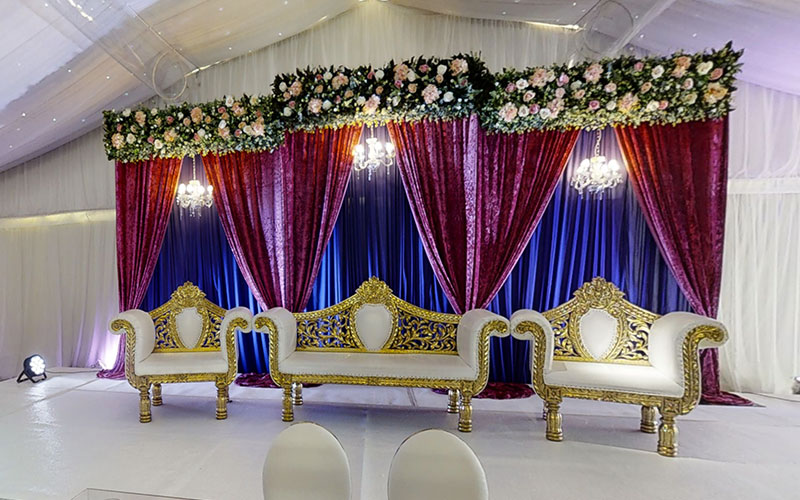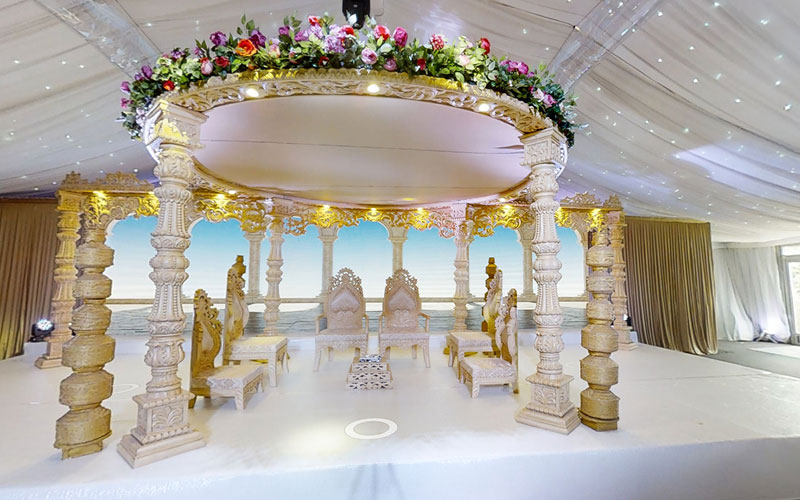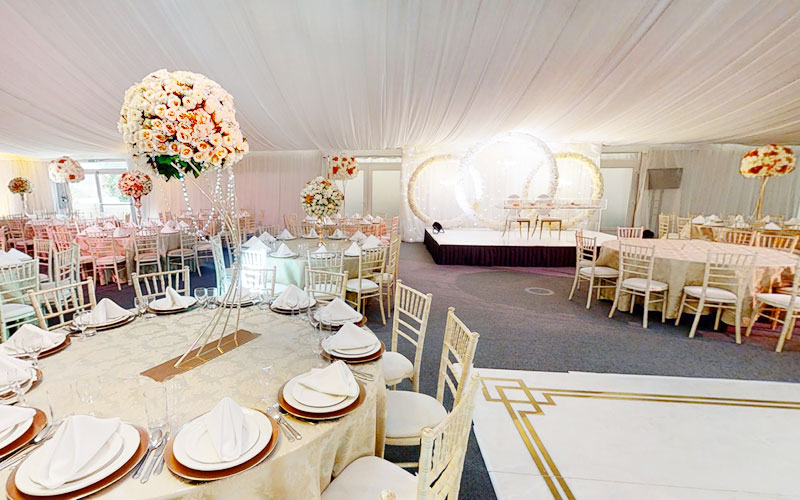Beautiful. Gorgeous. Perfect.
The VMS Marquee is set in the 240 acres of beautiful tree lined grounds of Stockley Park Golf Course.
Hosting events from 150-700 guests all year round, this permanent pillarless structure comes with climate control and air conditioning, a private car park area and offers onsite hotel accommodation.
The beautiful ambience, gorgeous surroundings, green landscape and lakeside view serves as the perfect event backdrop.
Beautiful. Gorgeous. Perfect.
The VMS Marquee is set in the 240 acres of beautiful tree lined grounds of Stockley Park Golf Course.
Hosting events from 150-700 guests all year round, this permanent pillarless structure comes with climate control and air conditioning, a private car park area and offers onsite hotel accommodation.
The beautiful ambience, gorgeous surroundings, green landscape and lakeside view serves as the perfect event backdrop.
Virtual Tour
Experience 360° Virtual Tours of the VMS Marquee to get a feel for this fantastic venue. To view the virtual tours simply click on one of the images and the virtual tour will open in a new window. To return to this page simply close the new window.
Bharat / Walima
Take a virtual walk around a full venue setup for a Walima/Bharat Wedding. The setup in the tour is one of many potential layouts.
Mandap Events
Have a look around one of the Mandap setups with guest chairs all laid out. All the set ups are fully customisable to your event.
Reception Party Events
Take a full tour around one of the many Reception Party Event set ups. Many other layouts and designs available on request.
Instant Proposal
Click on the button and submit the form to receive your very own personal proposal.
Floorplans
There are so many different set ups for such a versatile venue. Much of it depends on the number of guests, the type of event, where to place the focal point of the event such as the dance floor. Click on the tabs below to see potential setups for different events types.
Bharat / Walima
This is a typical layout and setup for a Bharat or Walima event, where a stage area is placed at the end of the venue.





Click here to download the Floorplans for Walima / Bharat Weddings.
Reception Events – Long
This is a typical layout for a sit down banquet style reception with the dancefloor placed at the end of the venue. This type of setup is usually booked for wedding receptions, engagements or celebrations.






Click here to download the Floorplans for Reception Events with a Long Setup.
Reception Events – Middle
This is a typical layout for a sit down banquet style reception with the dancefloor placed in the middle of the venue. This type of setup is usually booked for wedding receptions, engagements or celebration events.






Click here to download the Floorplans for Reception Events with a Long Setup.
Mandap
There are many set ups for such a versatile venue, these are just two example layouts for Mandap Wedding Events.


Click here to download the Floorplans for events with Mandap setups.
Corporate
The below floorplans showcase jus a few of the potential layouts we can setup for corporate events. For more floorplans go to our Corporate Page



Click here to download the Floorplans for Corporate Conferences
Floorplans
There are so many different set ups for such a versatile venue. Much of it depends on the number of guests, the type of event, where to place the focal point of the event such as the dance floor. Click on the tabs below to see potential setups for different events types.
Bharat / Walima
This is a typical layout and setup for a Bharat or Walima event, where a stage area is placed at the end of the venue.





Reception Events – Long
This is a typical layout for a sit down banquet style reception with the dancefloor placed at the end of the venue. This type of setup is usually booked for wedding receptions, engagements or celebrations.






Reception Events – Middle
This is a typical layout for a sit down banquet style reception with the dancefloor placed in the middle of the venue. This type of setup is usually booked for wedding receptions, engagements or celebration events.






Mandaps
There are many set ups for such a versatile venue, these are just two example layouts for Mandap Wedding Events.


Corporate
The below floorplans showcase jus a few of the potential layouts we can setup for corporate events. For more floorplans go to our Corporate Page



Venue Capacity
Please view the table below to view what the capacity of the VMS Marquee would be dependent on the event type and the area required for hire.
| AREA | DINNER | THEATRE | CABARET | RECEPTION | DINNER / DANCE | BOARDROOM |
|---|---|---|---|---|---|---|
| MAIN MARQUEE | 630 | 700 | 300 | 1000 | 550 | 70+ |
| ENTRANCE AREA | 96 | 150 | 48 | 250 | 72 | 35+ |
| PATIO AREA | 120 | 240 | 60 | 250 | 100 | 45 |
Contact our team today to discuss your event requirements & vision
Venue Capacity
Please view the table below to view what the capacity of the VMS Marquee would be dependent on the event type and the area required for hire.
| AREA | MAIN MARQUEE | ENTRANCE AREA | PATIO AREA |
|---|---|---|---|
| DINNER | 630 | 96 | 120 |
| THEATRE | 700 | 150 | 240 |
| CABARET | 300 | 48 | 60 |
| RECEPTION | 1000 | 250 | 250 |
| DINNER / DANCE | 550 | 72 | 100 |
| BOARDROOM | 70+ | 35+ | 45 |
